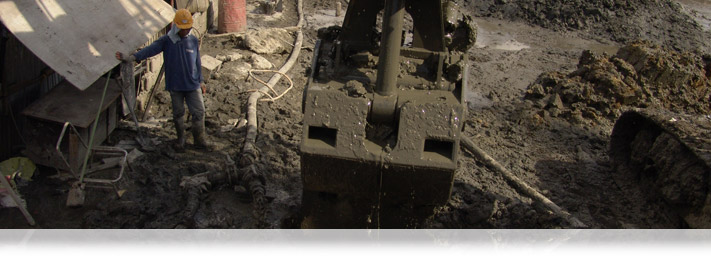
Diaphragm Walls & Cut-Off Walls
Diaphragm Walls and Cut-Off Walls are structural wall systems that are generally applied either temporarily or permanently as perimeter barriers, lateral load supports and even as waterproofing membranes. These structures are usually designed for applications in various engineering projects such as deep excavations, berthing wharves, multi-level basement garages, underground power plant shafts, subway sidings/walls, embankment protection, and impermeable curtains of dams and basins. Diaphragm and cut-off walls are formed by steel-reinforced and/or plastic concrete (slurry concrete). Construction makes use of the top-down scheme which is done in rectangular and T-shaped panel sections. The required thicknesses of the walls determine the widths of the panels which may range from 400 to 1500 millimeters. Depths of about 70 meters, or more in some cases, can be achieved with the use of advanced drilling technology and equipment.

